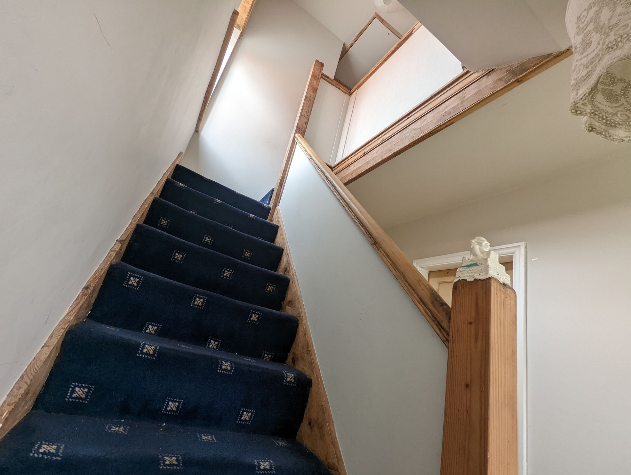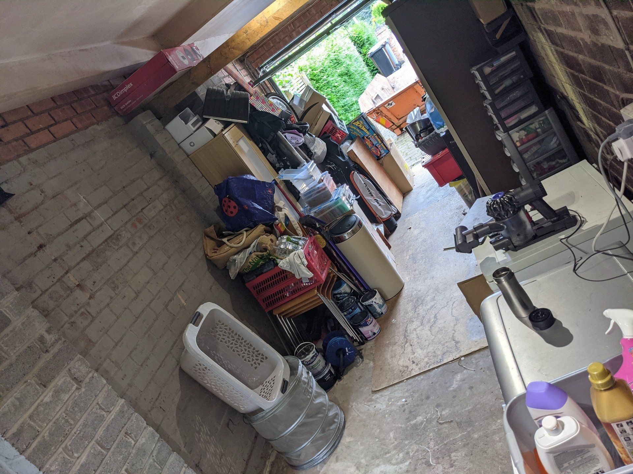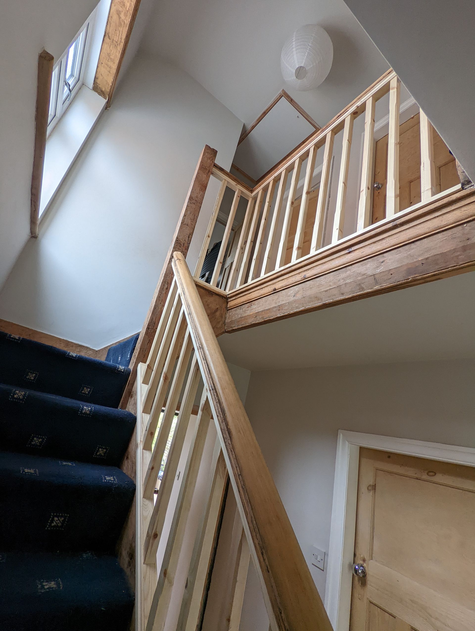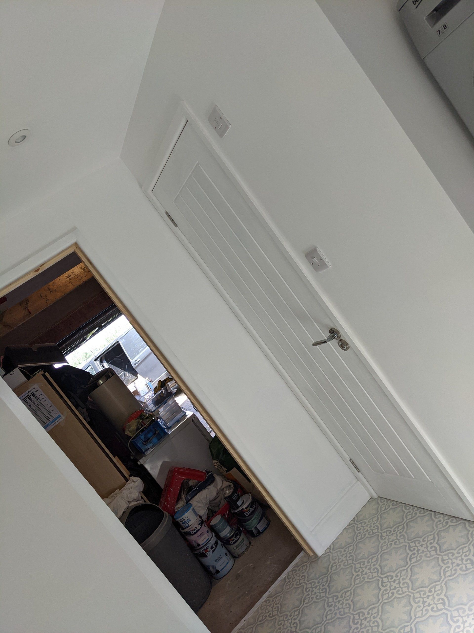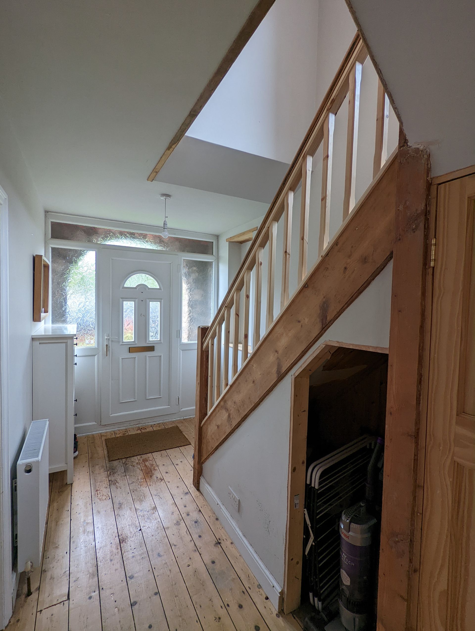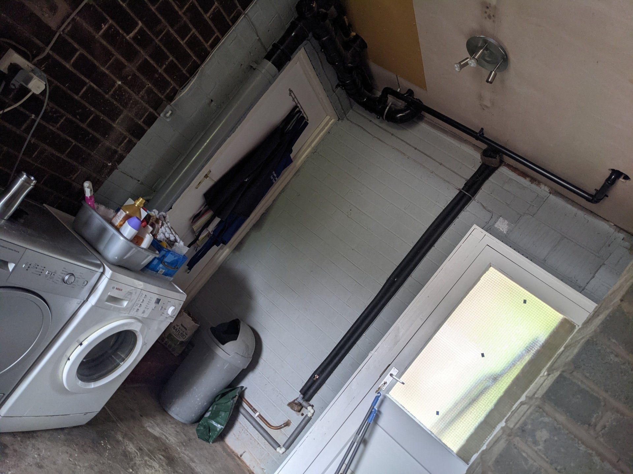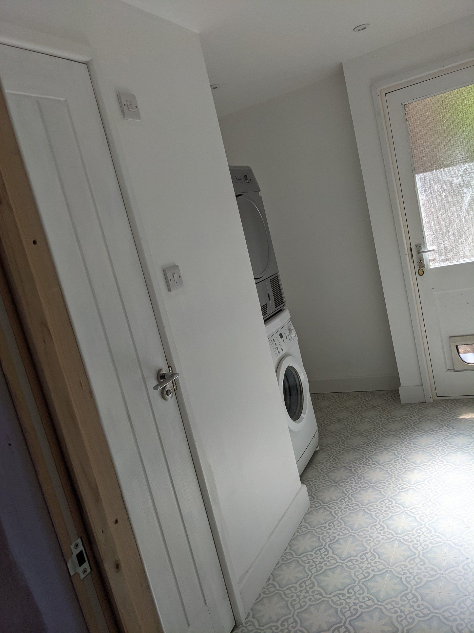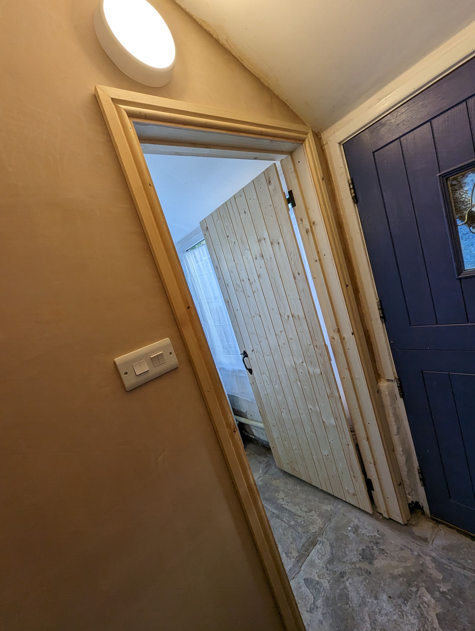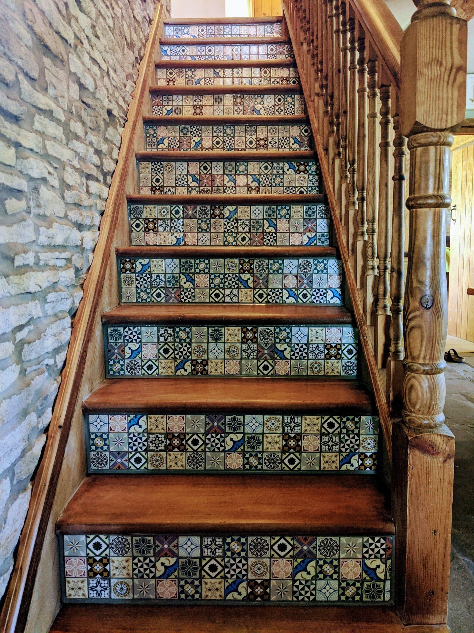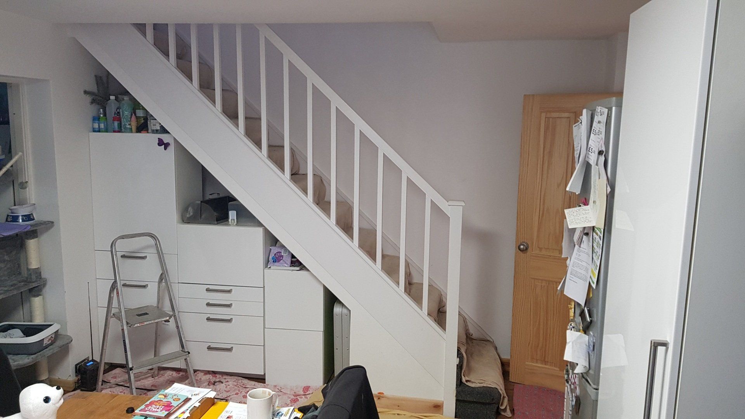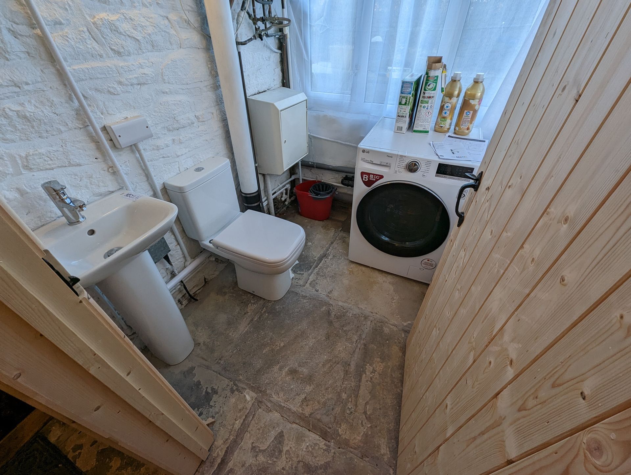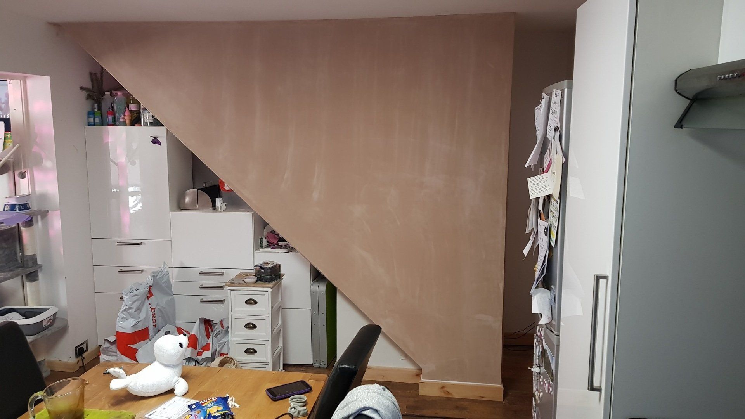AROUND THE HOUSE
Full installations, single aspects, finishing touches.
This was before the staircase was altered.
A garage used for household storage.
However with access to the main soil pipe we were able to convert half of the garage to house not only a utility space, but a downstairs WC, whilst still retaining substantial storage space.
The walls and ceiling were studded, insulated, boarded and skimmed. New electrics with sockets, switches and downlights, the white goods were stacked to save space, giving us room for the new downstairs WC.
Installing this stud wall, door & the additional electrics creates separate spaces which retain the unhindered ability to pass by the utility room.


