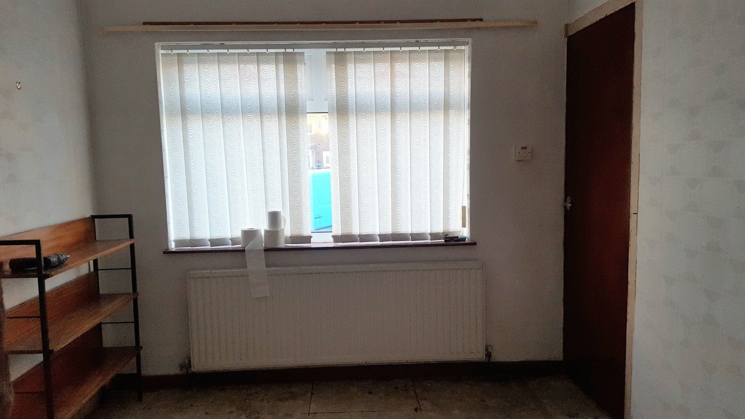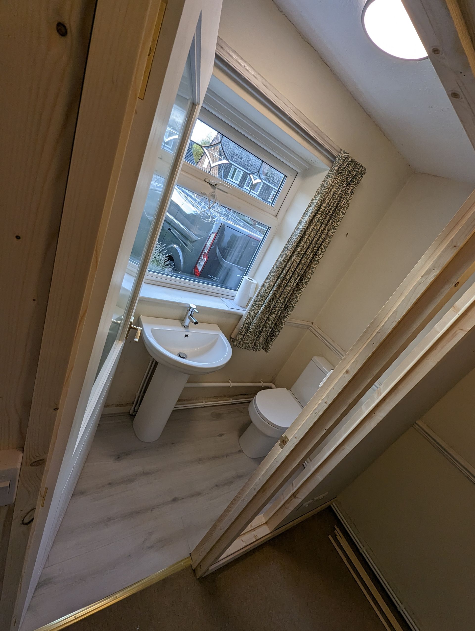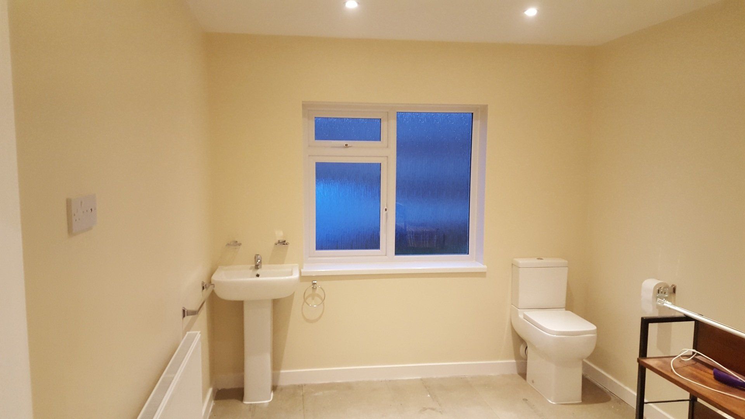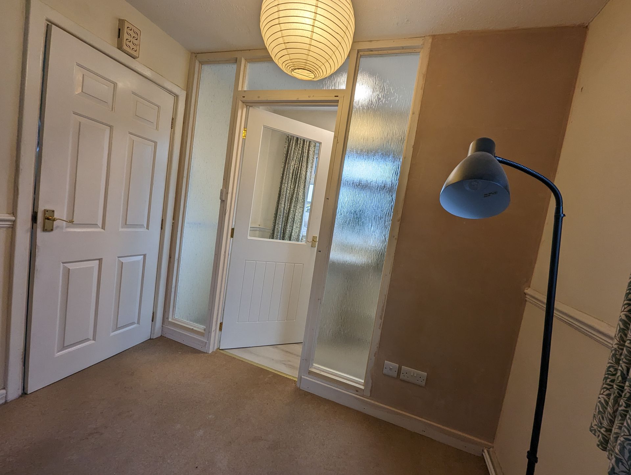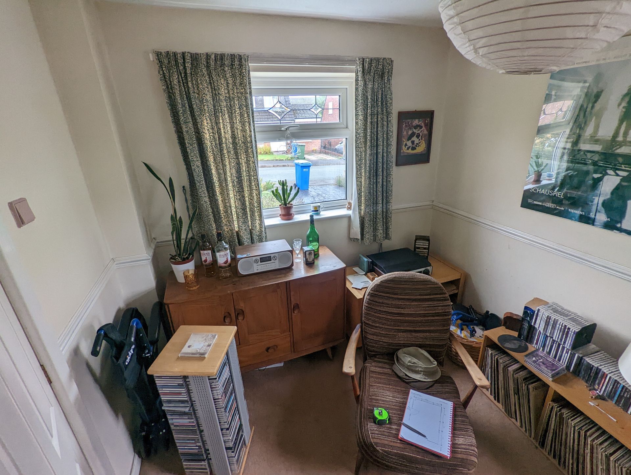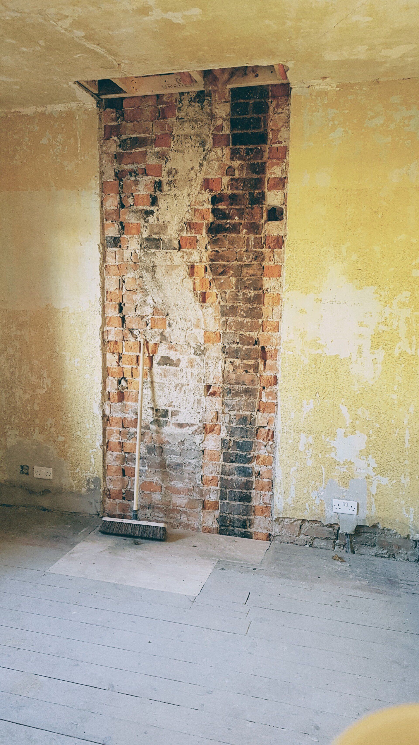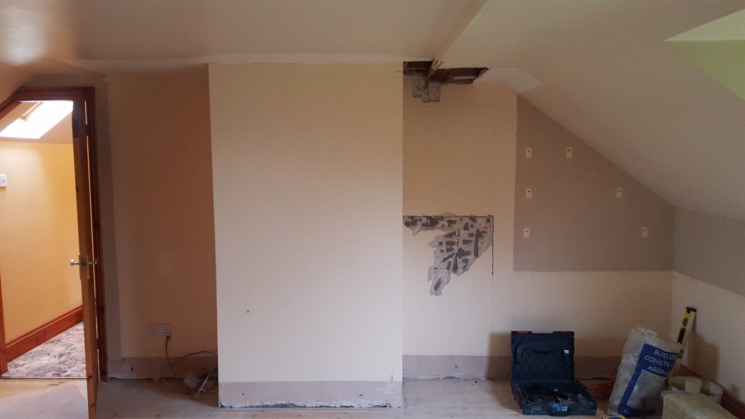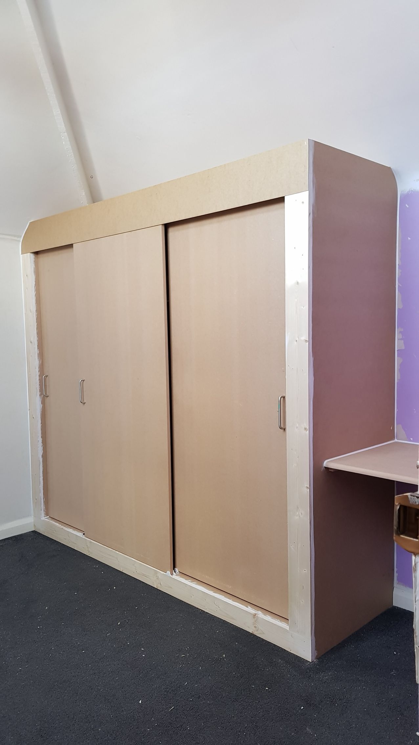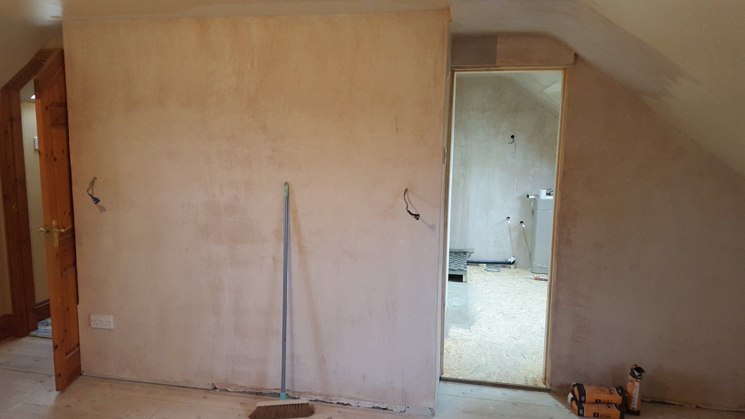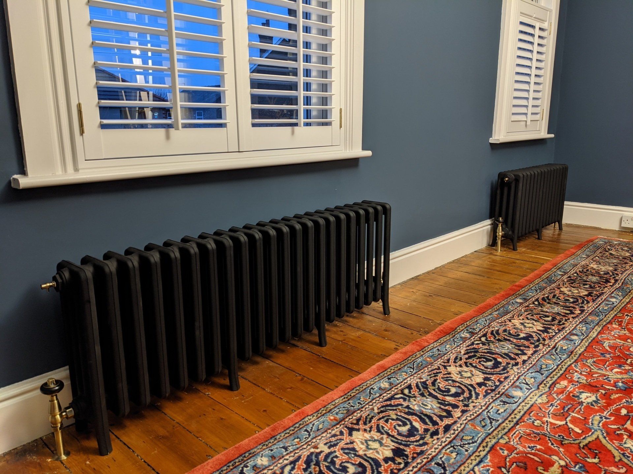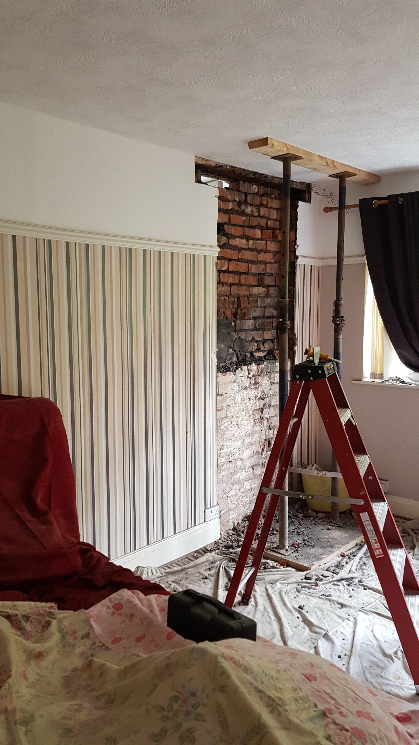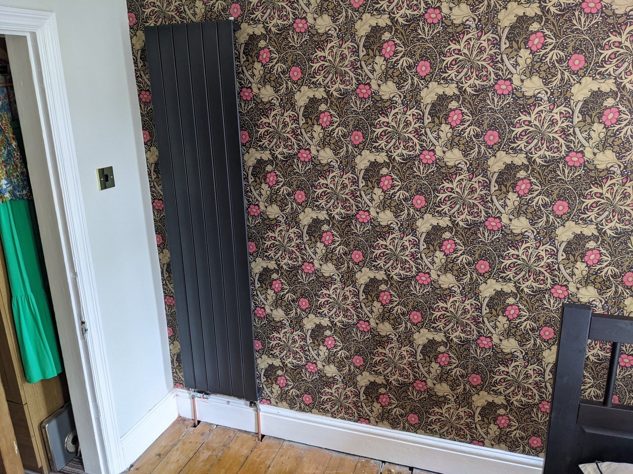BEDROOM
Full installations, single aspects, finishing touches.
A reception room to be converted into a bedroom to better suit the needs of the customer.
We divided the existing room to create a separate space for a WC & handwash basin, with vinyl click flooring replacing the carpet in that section.
A doorway was blocked up and a smaller window was fitted after building out the existing brickwork. Allowing us to fit in a new handwash basin and WC.
A stud partition wall housing textured privacy glass, a glazed internal door, with new electrics, and the remaining area plastered. Allowing as much light as possible to pass through the space, adding to that of the additional window to the side.
This project involved installing a new en-suite to a master bedroom and creating access to it.
The customer wanted a custom built wardrobe system & dressing table. For it to be a specific size and to have specific features. To keep the costs down it was left ready for a painted finish.
A doorway & lintel were installed, the bedroom plastered, the chimney breast was extended to feature built in shelving on the left hand side & new wall lighting supplies were fitted.
A pair of custom built radiators were installed to replace a single radiator located between the windows.
Reconfiguring the living space. Turning a lounge into a bedroom and a bedroom into a lounge. This was a knockthrough into the en-suite from the opposite side to the existing access.
A tall & slim designer radiator fitted to replace the original rad. Creating a more convenient space to reposition the bed.


